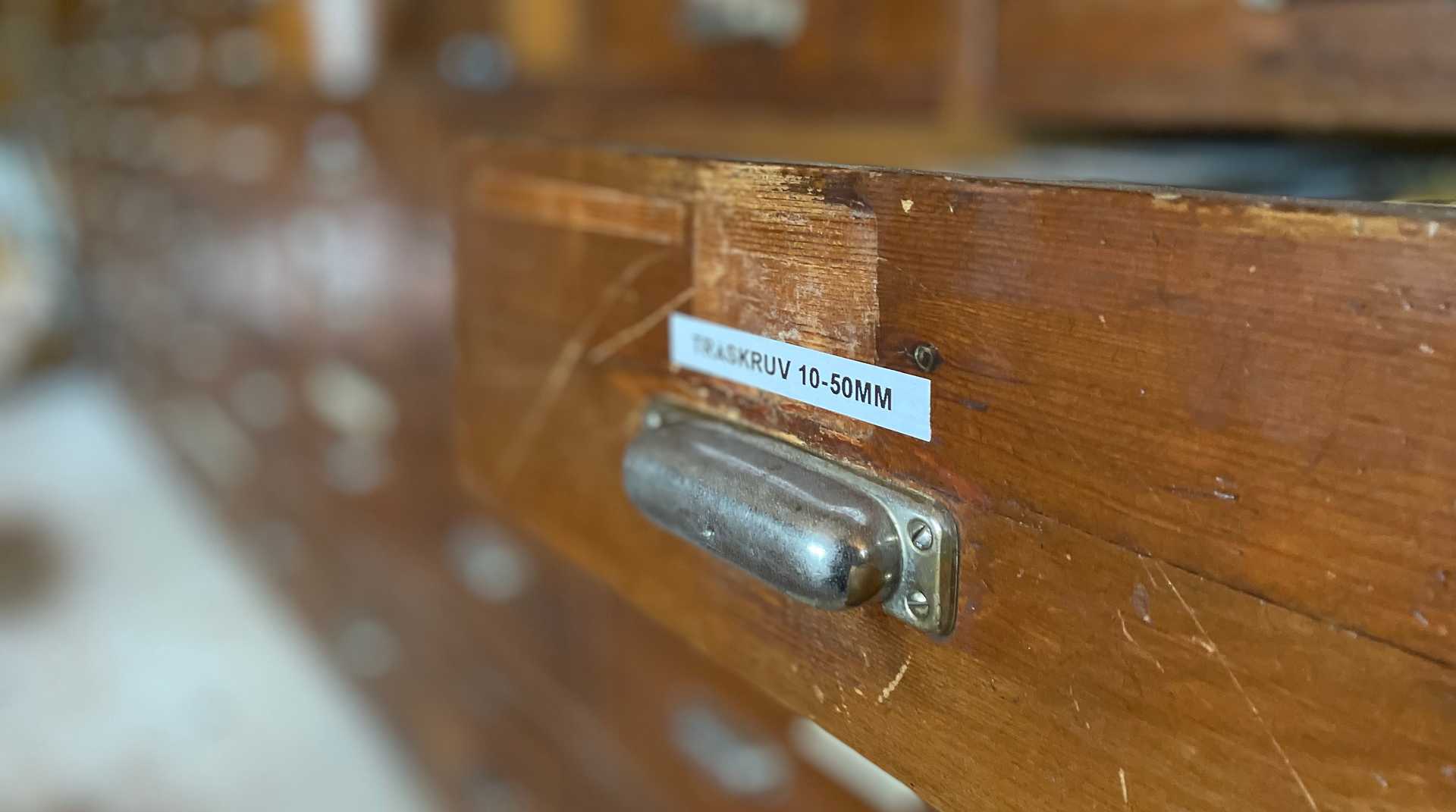Been busy with life in general so progression have been slow in the last few weeks. Most of the time has been spent on continuing to insulate the rest of the house.
Insulating the walls
Insulating the walls has been pretty straightforward. The wood fiber boards that we’re using are good fit between the wall studs and we only have a to do a few cuts per section of wall and work progresses fairly quickly. A bit tricky in a few places where we got plumbing sticking out of the wall but overall pleasant to work with.
 The north wall all done. we got 220mm thick wood fiber insulation boards for all walls.
The north wall all done. we got 220mm thick wood fiber insulation boards for all walls.
 No gaps between the studs and the insulation. It’s firmly in placed without getting compressed.
No gaps between the studs and the insulation. It’s firmly in placed without getting compressed.
 For the gables we had to add a 45mm deep stud wall for the future paneling to be fastened to. So here the insulation is 265mm thick.
For the gables we had to add a 45mm deep stud wall for the future paneling to be fastened to. So here the insulation is 265mm thick.
Insulating the ceiling
On the second floor (the loft), the 45 degree ceiling was a lot tricker to insulate and required a lot more work. Our intial plan to place the thick wood fiber boards horizontally failed completely and we had to find a different way. After some trial and error we ended up adding additional studs and placing the boards vertically instead. This worked and and after a while we got the speed up on this as well.
There are a total of 11 roof rafters with 1.2m between them. We divided them up with studs and got a total of 22 sections per roof half or a total of 44 sections. Each section took about an hour to insulate with the cuts, and pushing it in place. The total thickness is 315mm which should be enough consider the use of the workshop.
 Two sections almost full insulated. A few tricky cuts to get the right shape to make it fit. Once in place though it didn’t fall out easily.
Two sections almost full insulated. A few tricky cuts to get the right shape to make it fit. Once in place though it didn’t fall out easily.
 Closeup of the upper most section. This shows the fiber board with the 25mm airgap separating the roof planks from the wood fiber insulation. The insulation layers are 95mm + 220mm thick boards.
Closeup of the upper most section. This shows the fiber board with the 25mm airgap separating the roof planks from the wood fiber insulation. The insulation layers are 95mm + 220mm thick boards.
 A few more sections insulated. Quite a bit of wood fiber dust in the air but way better to work with compared to glass or rock wool insulation.
A few more sections insulated. Quite a bit of wood fiber dust in the air but way better to work with compared to glass or rock wool insulation.
Cleanup
We try to keep the house and work area clean but it’s hard to avoid making a mess. However, every now and then we take the time to clean things up properly and then we can get a glipse of what’s to come.
 The cabinet with all drawrs in place with a nice clean floor. Once uncluttered you see the space we’ll have.
The cabinet with all drawrs in place with a nice clean floor. Once uncluttered you see the space we’ll have.
 Ahhhh, a clean floor! We should have enough space for any future project we may come up with.
Ahhhh, a clean floor! We should have enough space for any future project we may come up with.
 More nice cleaned views. Looking forward to doing some woodwork with open doors in this area in the future.
More nice cleaned views. Looking forward to doing some woodwork with open doors in this area in the future.
And last update, we did some more work getting some more facade paneling in placed, specifically on the large doors.
 Nice to see the arms of hinges covered with paneling. Just need a handle and we’re almost done with the doors.
Nice to see the arms of hinges covered with paneling. Just need a handle and we’re almost done with the doors.
